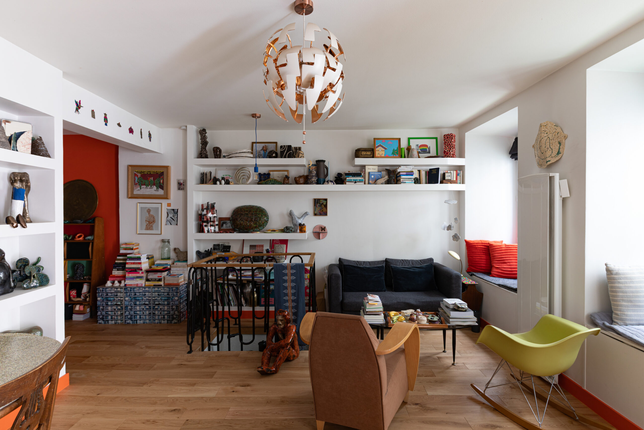
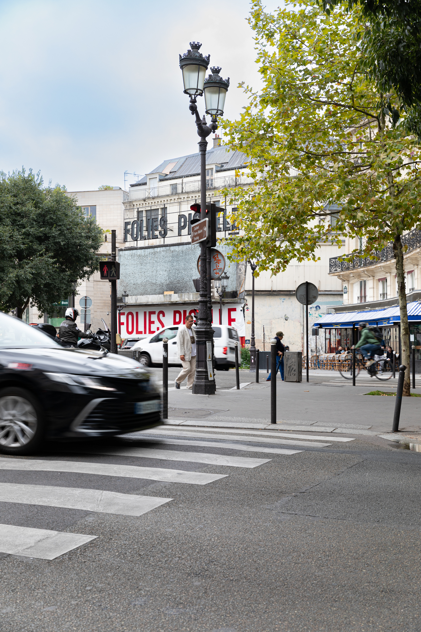
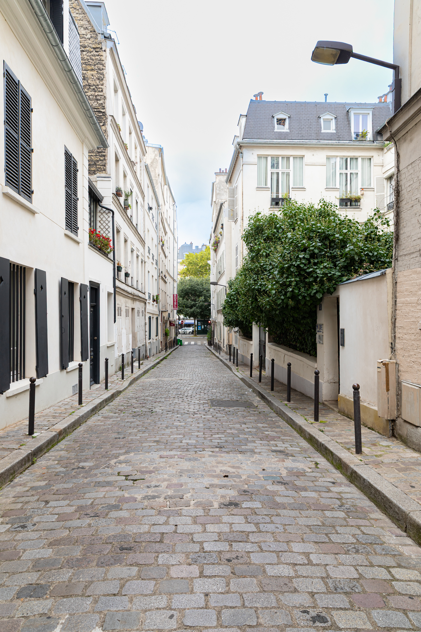
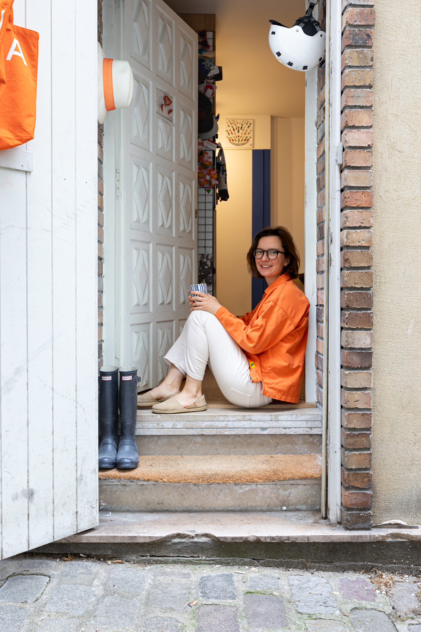
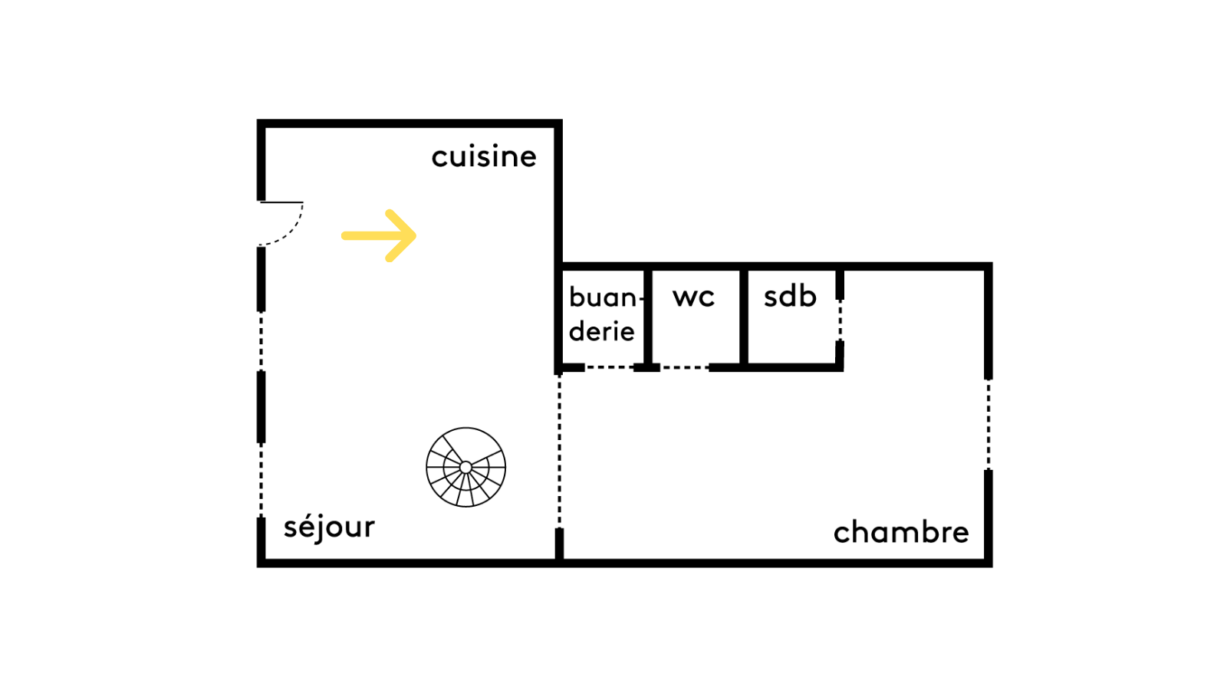
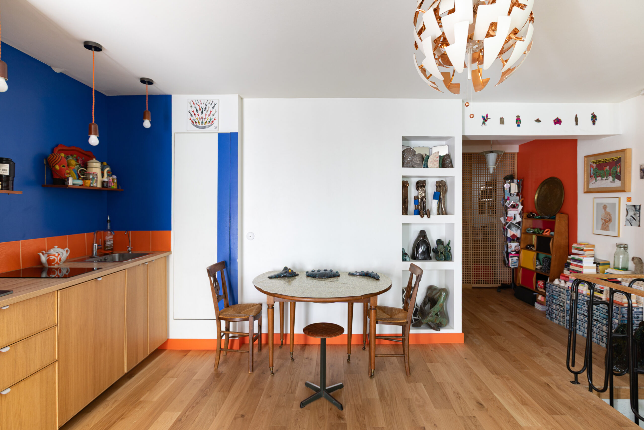
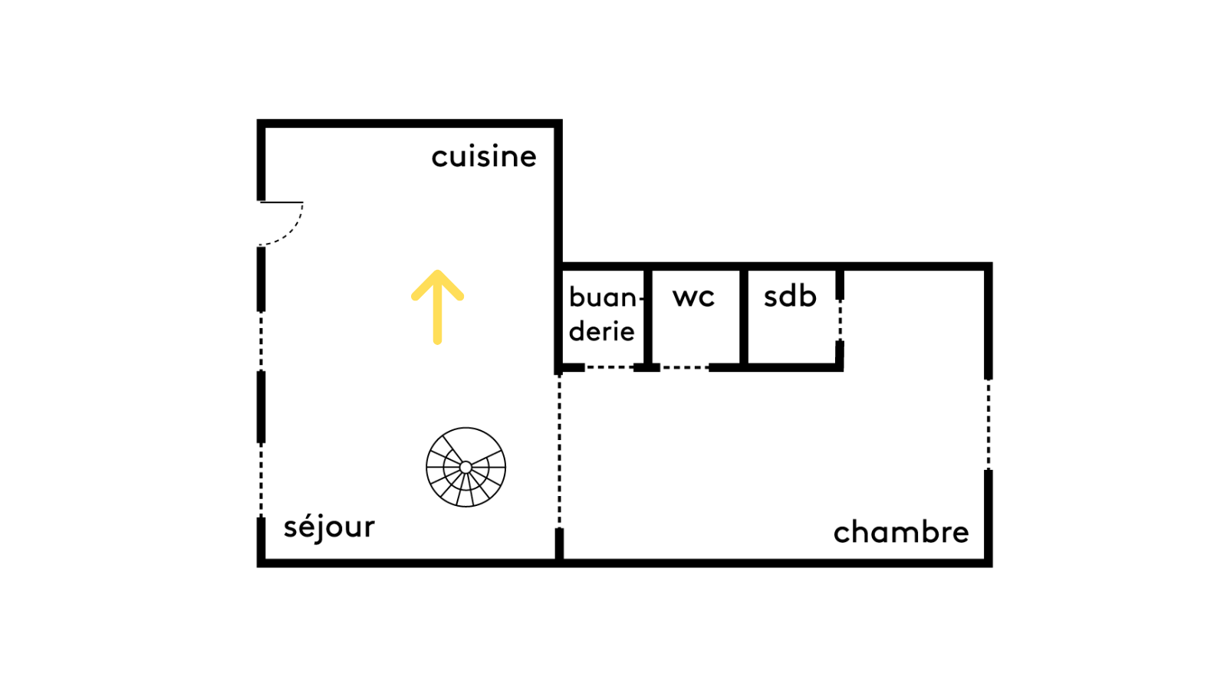
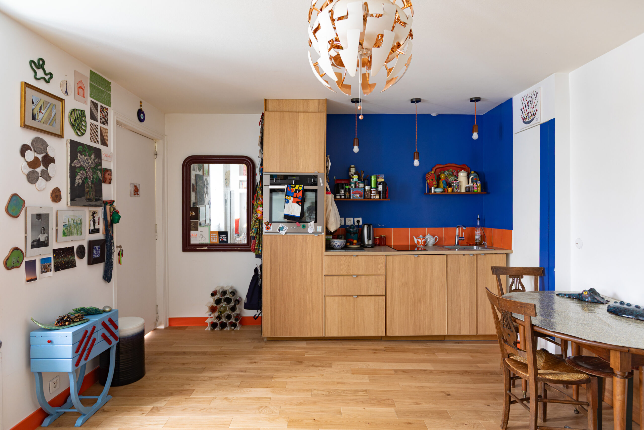
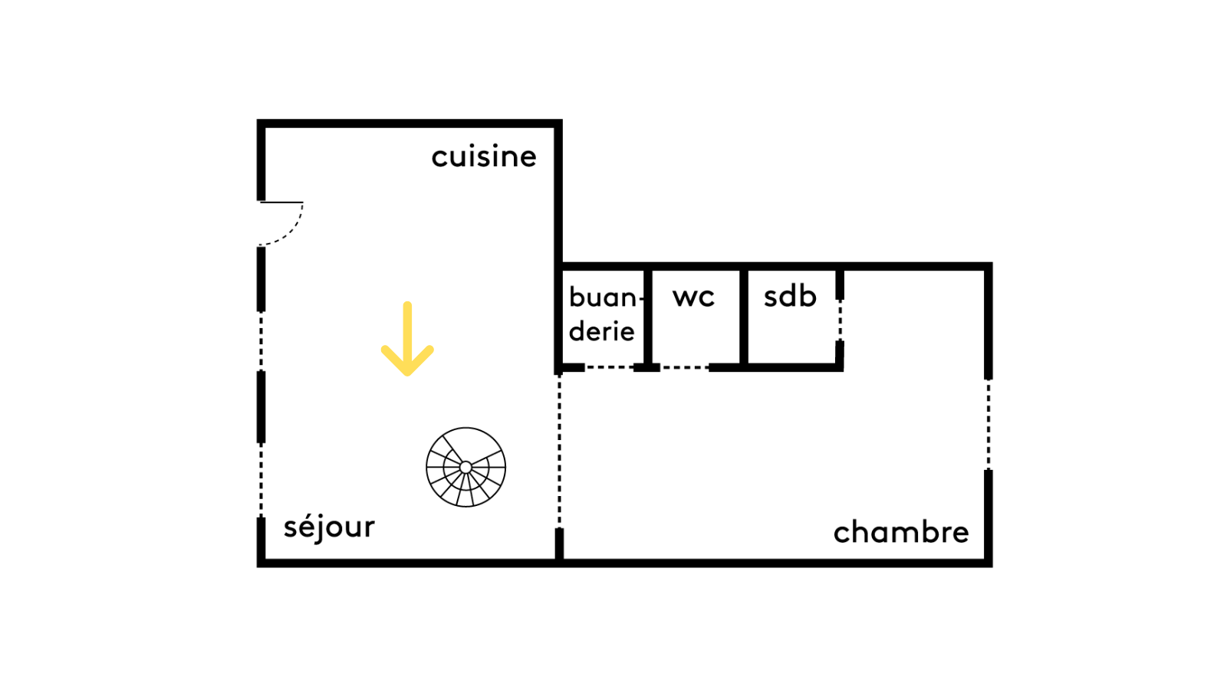

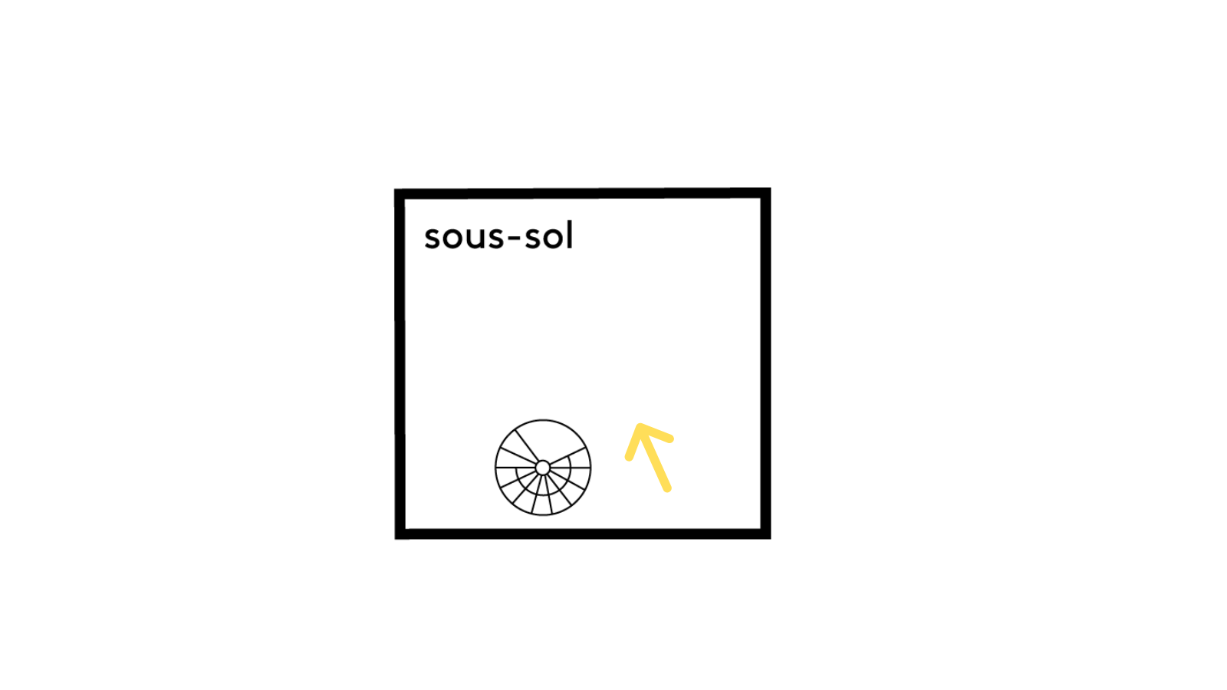
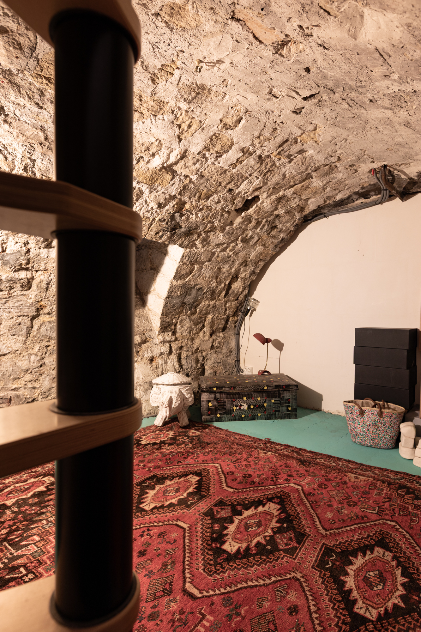
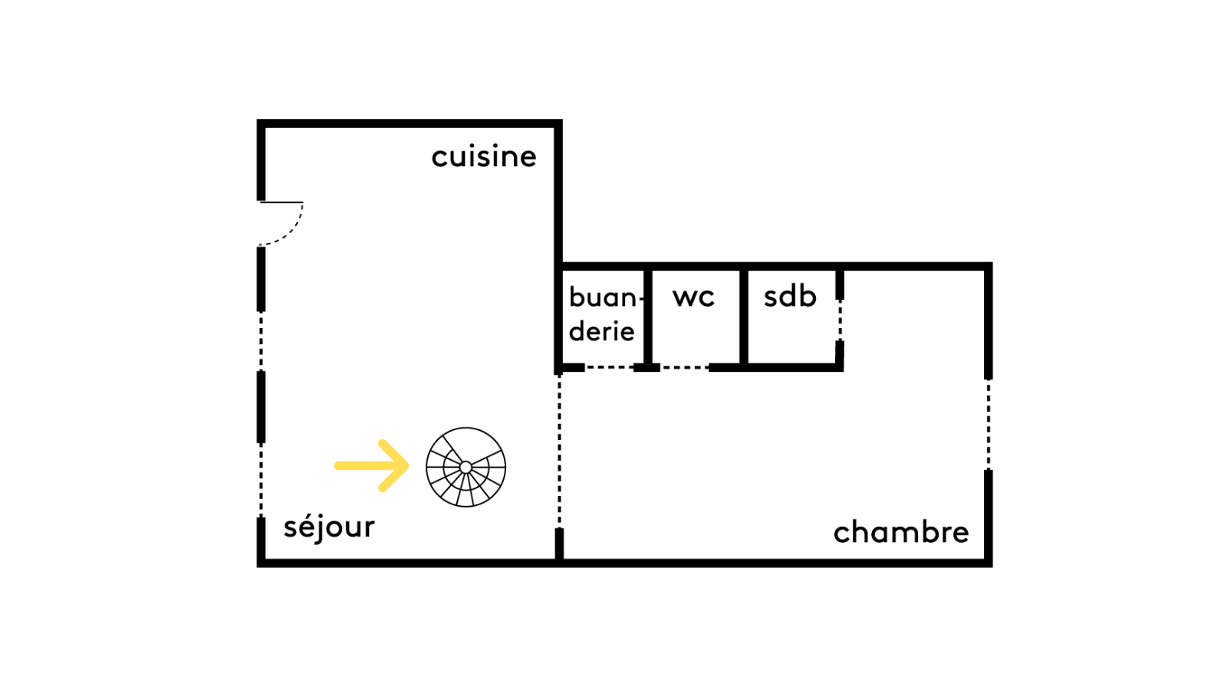
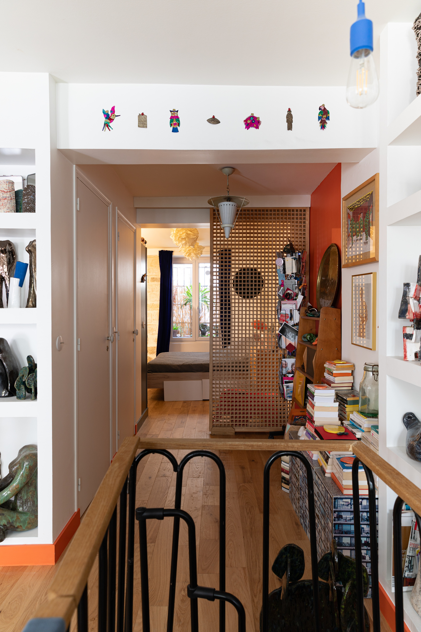
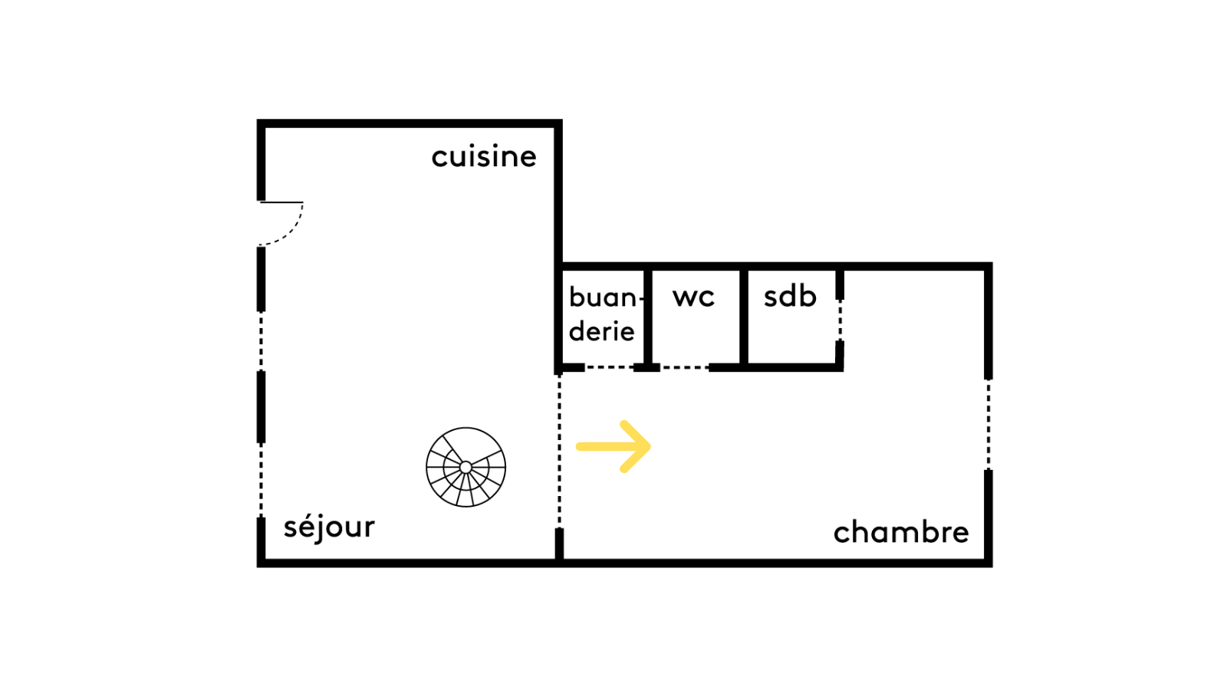
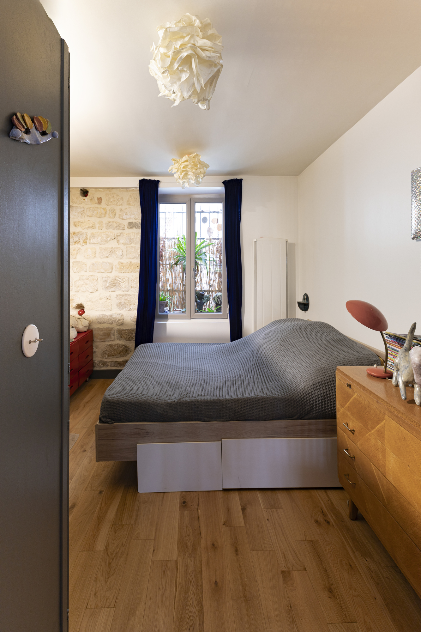
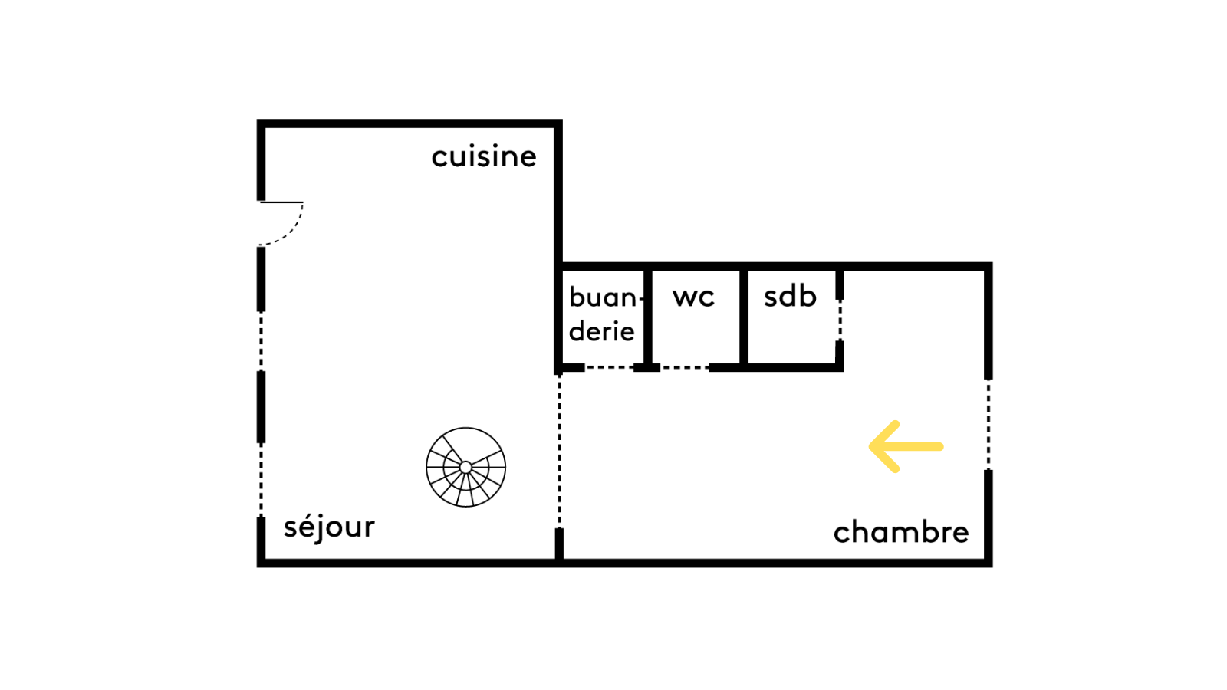
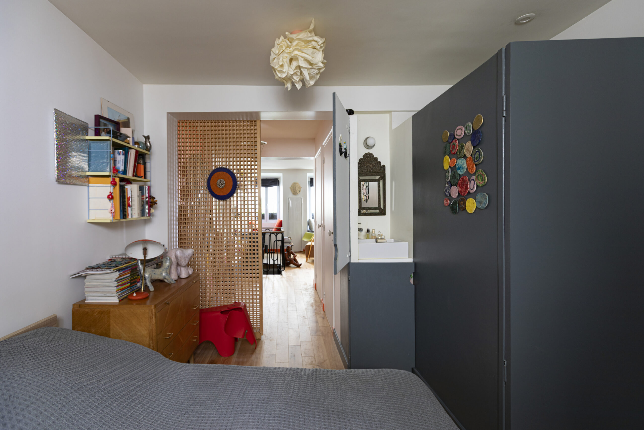
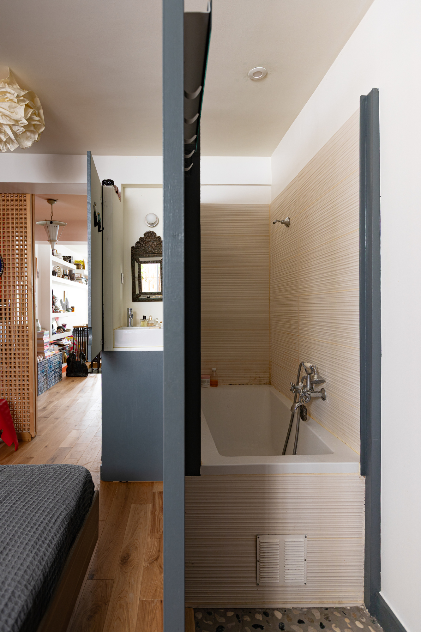
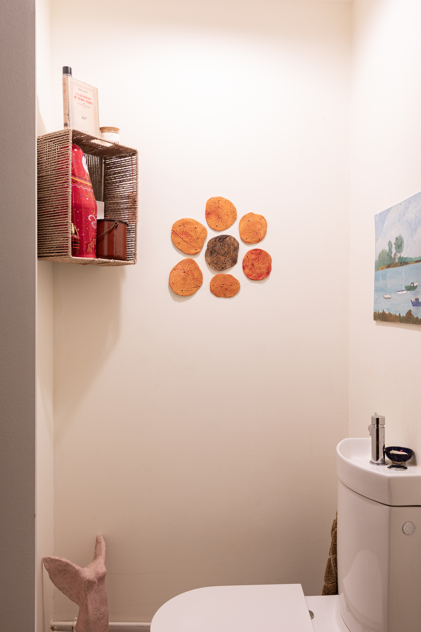
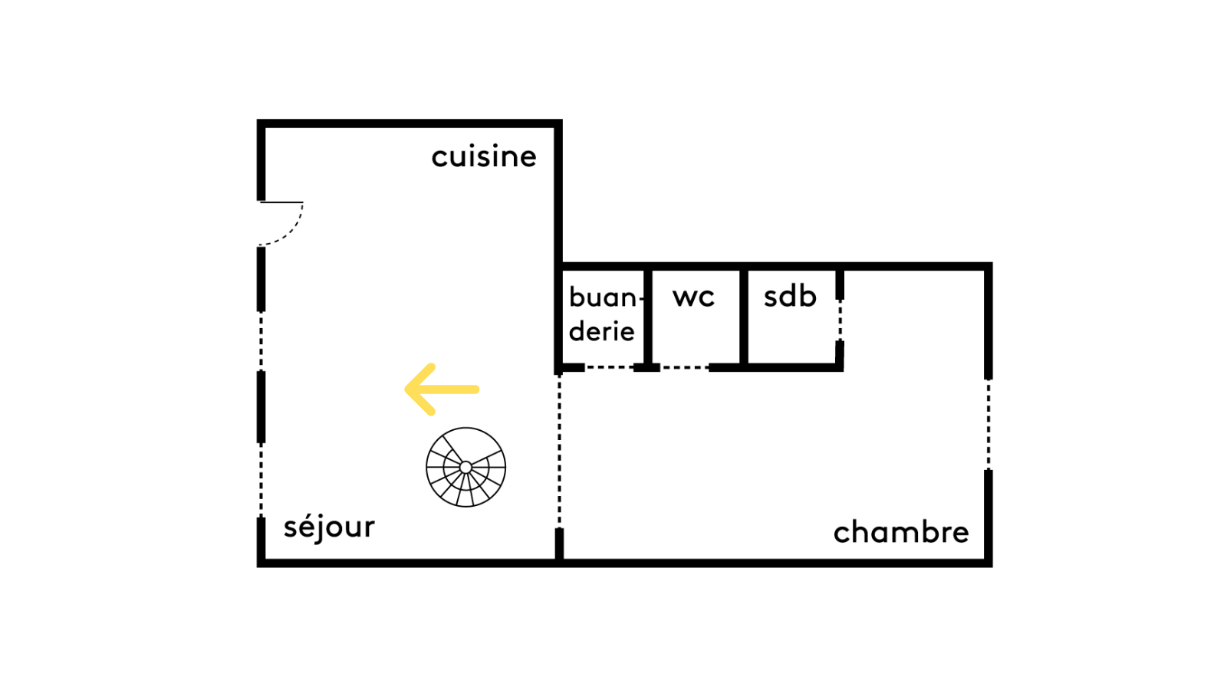
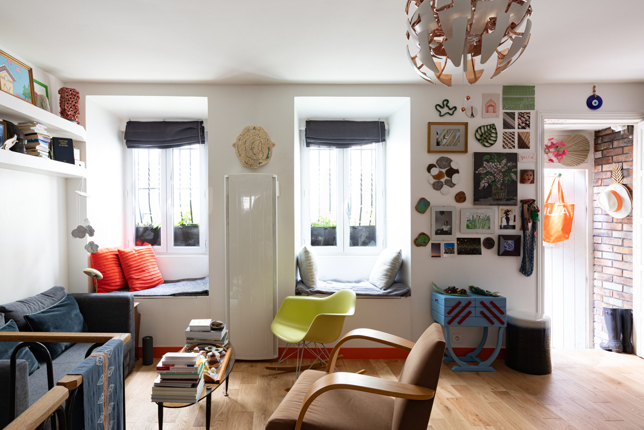

A well-designed, flexible 40 m² one-bedroom apartment in Paris (18th arrondissement)
Localisation :
Paris 18
Surface :
40 m²
Typologie :
2 pièces + 1 sous-sol
Etat :
Rénové entièrement en 2019
Prix :
445000 €
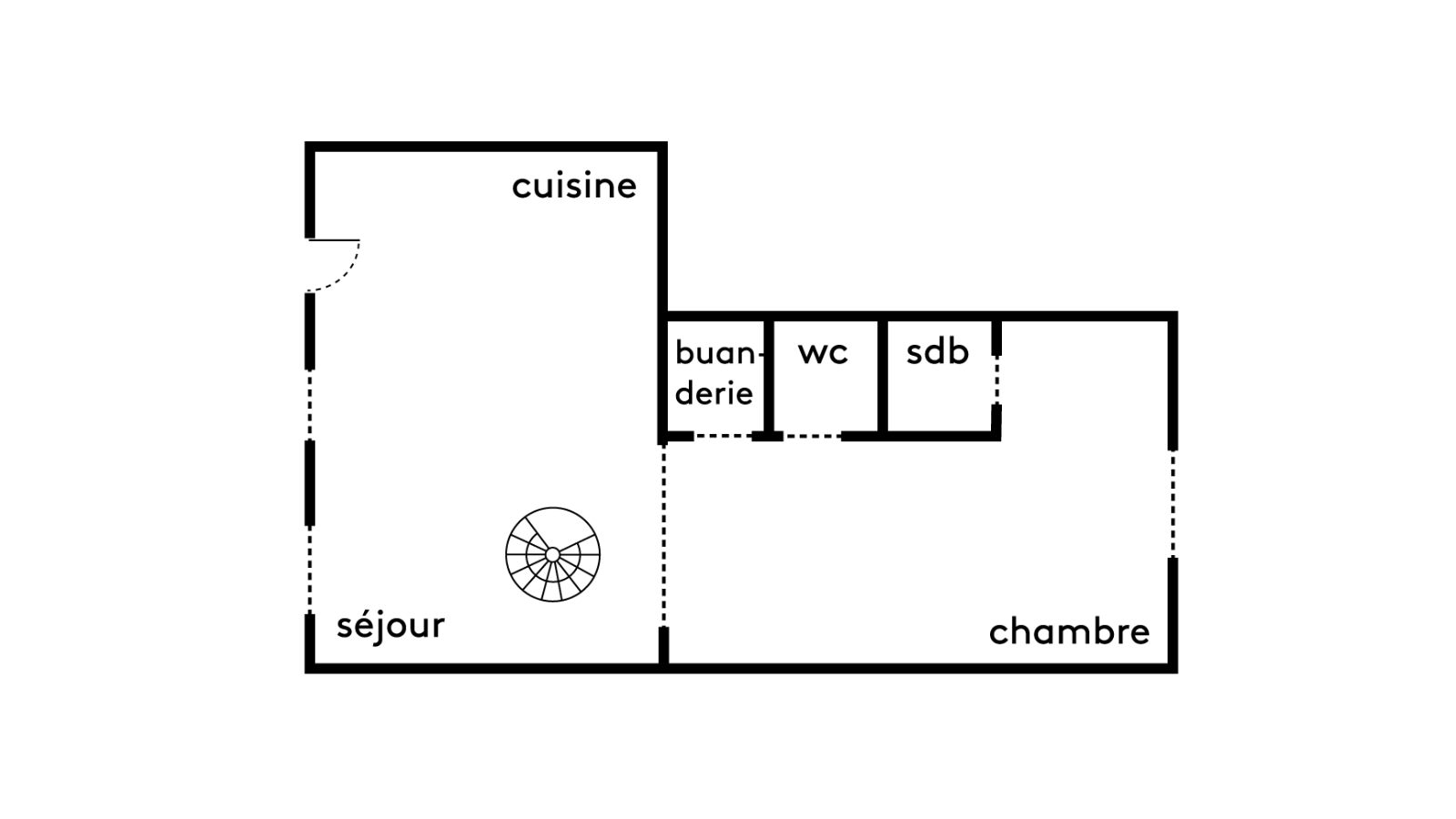

A well-designed, flexible 40 m² one-bedroom apartment in Paris (18th arrondissement)

A stone’s throw from the legendary Folies Pigalle and its lively terraces, this neighborhood combines vibrant energy with an intimate, village-like spirit. Trendy bars, charming cafés, gourmet food shops, and cultural venues weave a lively, eclectic atmosphere — the very essence of Pigalle’s singular allure.

A charming cobbled cul-de-sac, lined with classic Parisian buildings featuring traditional shutters and light-hued façades, offering a serene and authentic atmosphere at the very heart of vibrant Pigalle.

Tara is preparing to open a new chapter in her life, while remaining deeply attached to the neighborhood she loves. The street-level entrance is perfect for welcoming guests, while the vestibule and second door provide security, privacy, and an added layer of sound insulation.


Welcome to the bright and inviting living space, where light oak parquet floors come to life with colorful accents. Flexible by design, the room easily adapts from intimate dinners to grand gatherings — Tara has already hosted thirteen guests at the table… and nearly fifty during a vernissage showcasing her ceramics.


The kitchen, clad in light oak cabinetry, features a full-size dishwasher — a rare luxury in Parisian apartments of this size. An integrated water filtration system ensures optimally purified water, adding comfort to everyday living.


On the living room side, a bespoke built-in masonry bookcase defines the space. The handcrafted railing — custom-made by an artisan to Tara’s own design — adds a unique and personal touch. But where does it lead?


Reached by a graceful spiral staircase, this superb vaulted room of 14 m² at floor level — three quarters of it with a ceiling height over 1.80 m — invites endless possibilities. Artist’s studio, wine cellar, guest bedroom… or perhaps a touch of all three: the future owners are free to write its story.


The bedroom, facing the courtyard, enjoys a pleasant calm away from the bustle. To the left, two discreet doors lead respectively to the laundry room and the WC — everyday conveniences thoughtfully integrated. A refined wooden screen separates the living area from the sleeping quarters, preserving privacy while allowing light to filter through and adding a warm, graphic touch to the overall design.


The spacious, inviting bedroom continues the light oak parquet found throughout the apartment. Its exposed stone wall highlights the home’s historic character, while a discreet grille and greenery along the façade provide both security and privacy.


The sliding wooden screen opens to create a seamless flow and visual depth between the spaces, bringing both rhythm and lightness to the design. The dark module on the right cleverly conceals the bathroom, perfectly integrated into the layout and conceived as a private, functional retreat.

The clever design is revealed: Tara, a true bath enthusiast, was determined to include a bathtub — a challenge brilliantly met in this compact space. The atmosphere evokes a refined poolside changing cabin, with enough room in front of the tub to dress comfortably, even with the door closed.

The WC is discreetly integrated into an optimized space. Ingeniously, the system combines the sink and the flush: the water used for handwashing is recycled to supply the toilet. A smart, eco-friendly choice that also saves precious space.


Back in the living area, the beautiful natural light is enhanced by a built-in bench with storage set beneath the windows. Planter boxes add privacy and a charming, almost unexpected touch of greenery in the heart of Paris, while double glazing ensures optimal sound insulation.

Request a viewing























Bohemian spirit in the heart of Pigalle
In the heart of Pigalle, yet tucked away in a peaceful cul-de-sac, this 40 m² apartment (34.5 m² according to the Carrez law plus 14.3 m² in the basement) exudes a creative flair. The building at No. 5 has welcomed illustrious artists such as Suzanne Valadon and Georges Braque. The apartment itself has been home to a sculptor, a musician, and then Tara, the current owner, who is herself a ceramist. With a private entrance reminiscent of a small London house, it can be used for both residential and professional purposes, making it ideal for a self-employed professional. This unique space, completely renovated by an architect in 2019, combines bohemian charm with rare potential!

A well-designed, flexible 40 m² one-bedroom apartment in Paris (18th arrondissement)

A stone’s throw from the legendary Folies Pigalle and its lively terraces, this neighborhood combines vibrant energy with an intimate, village-like spirit. Trendy bars, charming cafés, gourmet food shops, and cultural venues weave a lively, eclectic atmosphere — the very essence of Pigalle’s singular allure.

A charming cobbled cul-de-sac, lined with classic Parisian buildings featuring traditional shutters and light-hued façades, offering a serene and authentic atmosphere at the very heart of vibrant Pigalle.

Tara is preparing to open a new chapter in her life, while remaining deeply attached to the neighborhood she loves. The street-level entrance is perfect for welcoming guests, while the vestibule and second door provide security, privacy, and an added layer of sound insulation.


Welcome to the bright and inviting living space, where light oak parquet floors come to life with colorful accents. Flexible by design, the room easily adapts from intimate dinners to grand gatherings — Tara has already hosted thirteen guests at the table… and nearly fifty during a vernissage showcasing her ceramics.


The kitchen, clad in light oak cabinetry, features a full-size dishwasher — a rare luxury in Parisian apartments of this size. An integrated water filtration system ensures optimally purified water, adding comfort to everyday living.


On the living room side, a bespoke built-in masonry bookcase defines the space. The handcrafted railing — custom-made by an artisan to Tara’s own design — adds a unique and personal touch. But where does it lead?


Reached by a graceful spiral staircase, this superb vaulted room of 14 m² at floor level — three quarters of it with a ceiling height over 1.80 m — invites endless possibilities. Artist’s studio, wine cellar, guest bedroom… or perhaps a touch of all three: the future owners are free to write its story.


The bedroom, facing the courtyard, enjoys a pleasant calm away from the bustle. To the left, two discreet doors lead respectively to the laundry room and the WC — everyday conveniences thoughtfully integrated. A refined wooden screen separates the living area from the sleeping quarters, preserving privacy while allowing light to filter through and adding a warm, graphic touch to the overall design.


The spacious, inviting bedroom continues the light oak parquet found throughout the apartment. Its exposed stone wall highlights the home’s historic character, while a discreet grille and greenery along the façade provide both security and privacy.


The sliding wooden screen opens to create a seamless flow and visual depth between the spaces, bringing both rhythm and lightness to the design. The dark module on the right cleverly conceals the bathroom, perfectly integrated into the layout and conceived as a private, functional retreat.

The clever design is revealed: Tara, a true bath enthusiast, was determined to include a bathtub — a challenge brilliantly met in this compact space. The atmosphere evokes a refined poolside changing cabin, with enough room in front of the tub to dress comfortably, even with the door closed.

The WC is discreetly integrated into an optimized space. Ingeniously, the system combines the sink and the flush: the water used for handwashing is recycled to supply the toilet. A smart, eco-friendly choice that also saves precious space.


Back in the living area, the beautiful natural light is enhanced by a built-in bench with storage set beneath the windows. Planter boxes add privacy and a charming, almost unexpected touch of greenery in the heart of Paris, while double glazing ensures optimal sound insulation.

Request a viewing
Key info
Surface area: 51,6 m²
Surface area (Carrez): 34,5 m²
Floor: Groud floor
Rooms:1 + 1 basement
Use: Mixed (residential and/or professional)
Hot water and heating: Individual electric
Construction period: 1900
Year of renovation: 2019
Energy Performance Rating
Energy class

Climate class

The area
Tara grew up in Pigalle and remains deeply attached to this neighborhood, which she describes as lively and festive — qualities she enjoys while benefiting from the rare tranquility of her apartment. The contrast is striking: just steps away from the bustle, the cul-de-sac offers a peaceful haven where one feels protected, yet with every convenience close at hand. Gourmet food shops, the vibrant local life, and Pigalle’s central location are a true privilege. Exceptionally well connected, the area is served by metro lines 2 and 12, a dense bus network, and is perfectly suited to getting around on foot. The recent renovation of Place Pigalle has also brought a fresh new energy to this iconic district.

In a nutshell:
Rare one-bedroom apartment where artistic flair meets the charm of a discreet address, offering the flexibility of residential or professional use. A peaceful haven in the heart of Pigalle, blending authenticity, practicality, and creativity in a vibrant, central neighborhood undergoing a dynamic revival.
445 000 € – Fees included
